As an architecture firm, we specialize in designing and constructing beautiful, functional, and structurally sound buildings that meet the needs of our clients and the requirements of local building codes and regulations. Our team of experienced architects is dedicated to creating spaces that exceed our clients’ expectations.
Our services include:
Concept development: We work with you to develop initial concepts and design ideas for your project. We take into consideration your specific needs and preferences, as well as any relevant codes and regulations.
Feasibility studies: We can conduct studies to determine the feasibility of your project, including considerations such as cost, site conditions, and local zoning laws.
Design development: We create detailed plans and drawings for your project, including floor plans, elevations, and sections. We work with you to refine the design until it meets your needs and vision.
Construction documents: We create detailed construction documents that include plans, elevations, sections, and specifications for your project. These documents are used to guide the construction process and ensure that the project is built according to the agreed-upon plans.
Construction administration: We can be involved in the construction process to ensure that the project is being built according to the plans and specifications. We work closely with contractors and other professionals to ensure that the project is completed on time and within budget.
Project management: We can manage the entire design and construction process from start to finish, coordinating with all relevant parties to ensure that your project is a success.
Contact us today to learn more about how we can help you bring your building project to life.
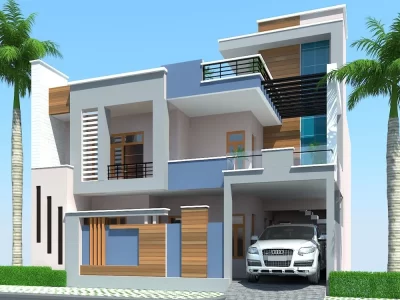
Our 2D/3D design service specializes in creating functional and aesthetically pleasing architectural designs using advanced software tools. We offer conceptual design, accurate 2D drawings, 3D modeling, and rendering services to help you visualize your project before it’s built.
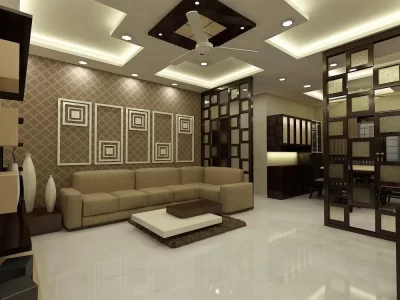
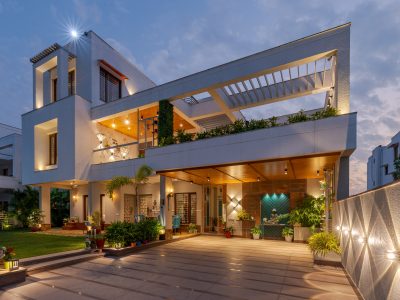
Our exterior design service specializes in creating visually stunning and functional building exteriors. We offer services ranging from conceptual design to detailed construction drawings, helping to bring your vision to life. Our team of experts uses the latest technology and materials to create designs that are both beautiful and durable.
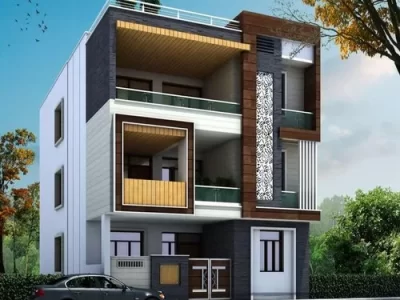
Our elevation service specializes in creating detailed and accurate building elevations. We use advanced software tools to create elevations that accurately reflect the building’s exterior appearance and design elements. Our team of experts works closely with clients to ensure that the elevation design meets their specific needs and preferences.
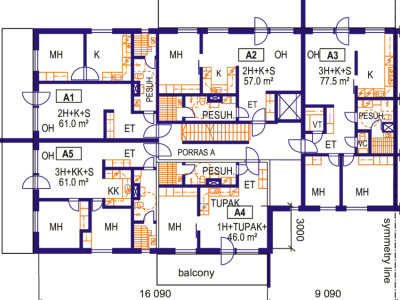
Our residential plan service provides clients with custom design solutions for their homes. We work closely with clients to understand their specific needs and preferences, and then create detailed floor plans and elevations that reflect those requirements. Our team of experts ensures that the designs are functional, efficient, and aesthetically pleasing. We take into consideration factors such as natural light, traffic flow, and overall design aesthetic to create a home that is both beautiful and practical.
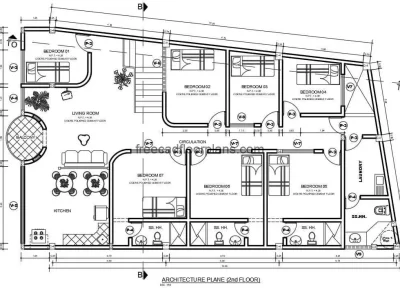
Our commercial plan service provides custom design solutions for businesses and organizations. We work closely with clients to understand their specific needs and requirements, and then create detailed floor plans and elevations that reflect those needs. Our team of experts ensures that the designs are functional, efficient, and meet all necessary building codes and regulations. We take into consideration factors such as traffic flow, accessibility, and branding to create a space that is both inviting and functional for employees and customers alike.
WhatsApp us